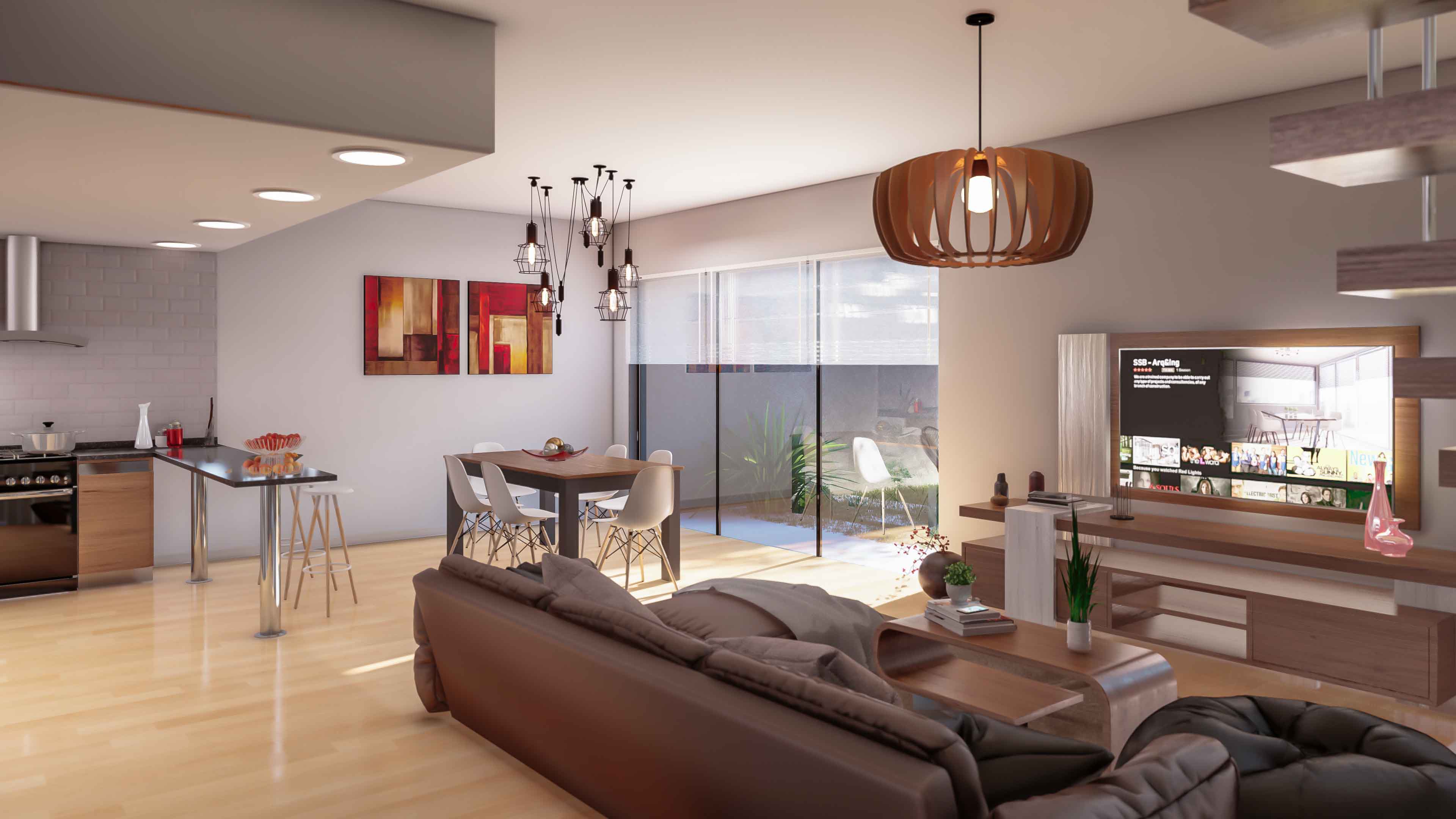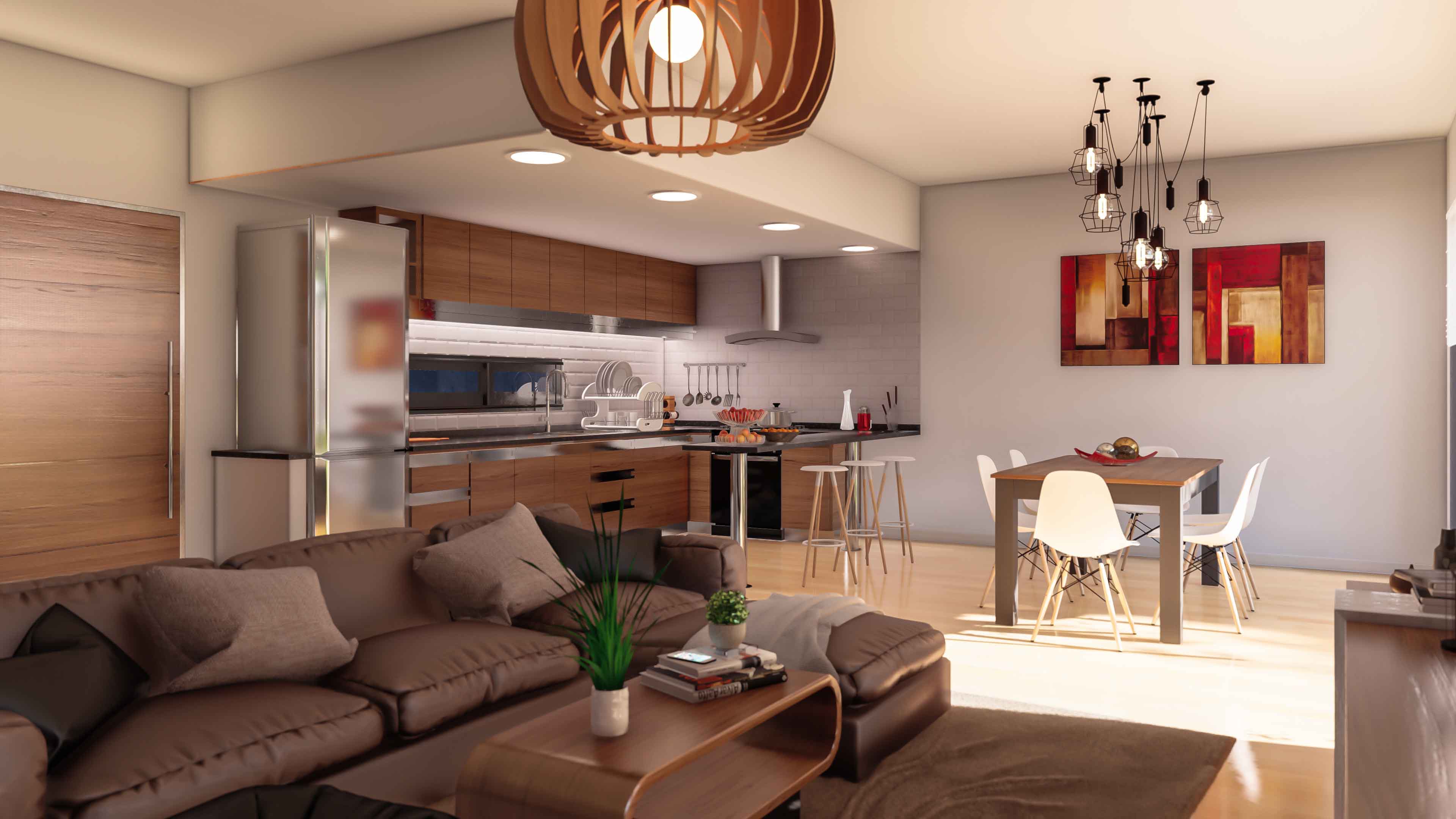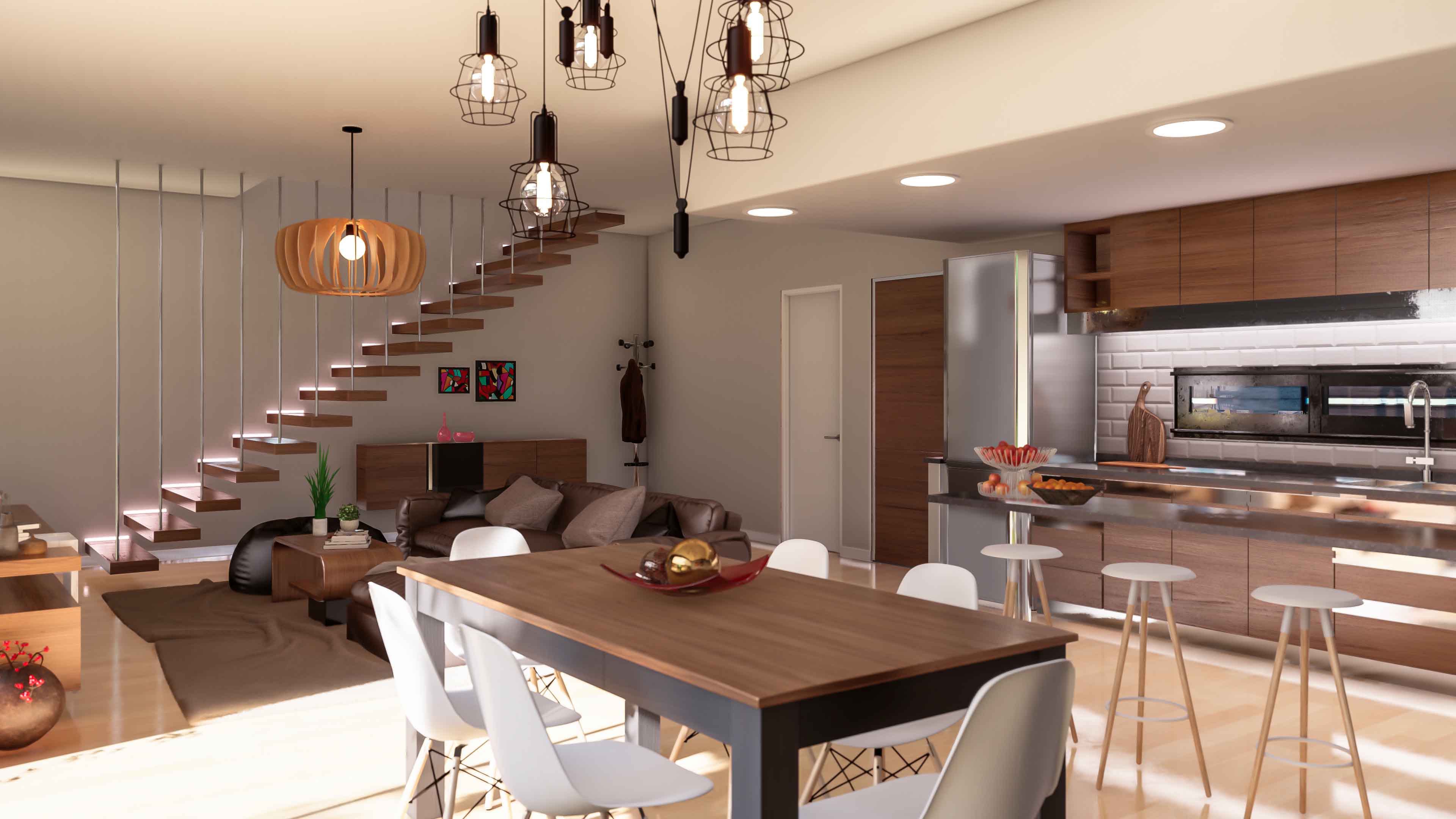HOUSE GI

STEEL ROOF – FIRMAT
September 3, 2018
HOUSE RS
September 3, 2018
A complete project was carried out that includes the structural calculation and a complete visualization project, both for interiors and exteriors and surroundings. It was proposed to the client to use a new technology of steel framing, this is an innovative technology that allows to achieve reduce manufacturing times without reducing the structural capacity of the house. It is a family house, about 174m2 covered and 68m2 semi-covered, located in the town of Soldini. It has 3 bedrooms, one of which is en suite. It also has a project for a possible expansion of a fourth room. Your gallery / quincho is integrated into a central space of garden and pool, making this project something compact and functional, remaining in its 809m2 plot, a lot of free area of garden. It also includes a garage for 2 vehicles, an integrated space where we can find a kitchen, dining room and living room, and a cozy room to enjoy during leisure time.
Client:
SSB
Date:
July, 2017
Location:
Soldini, Santa Fe, Argentina









