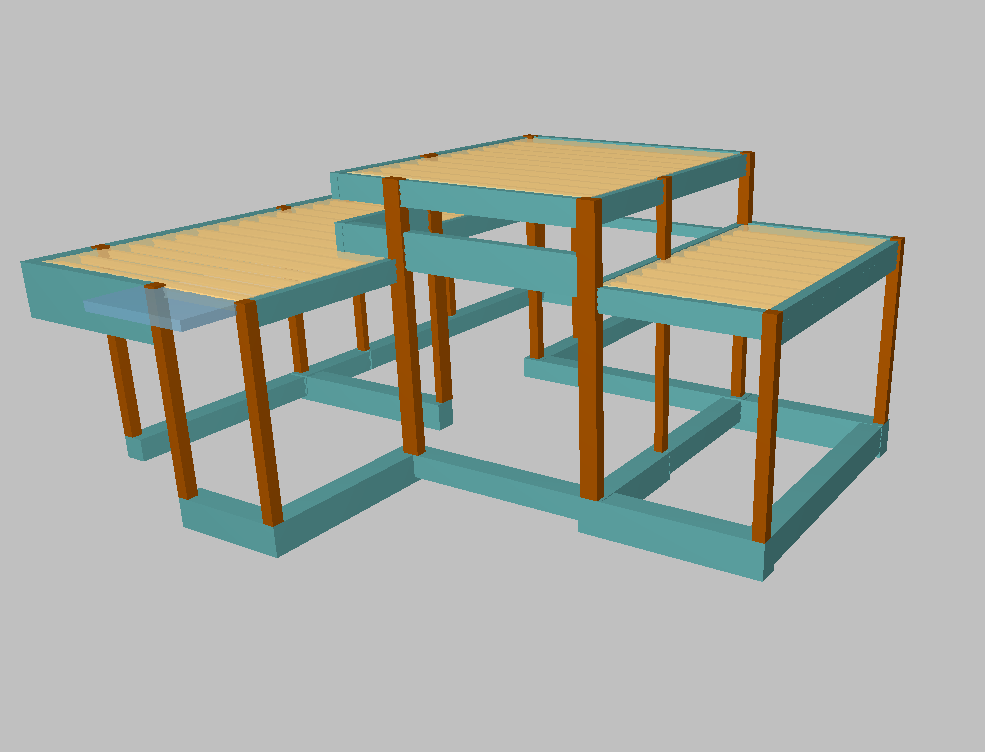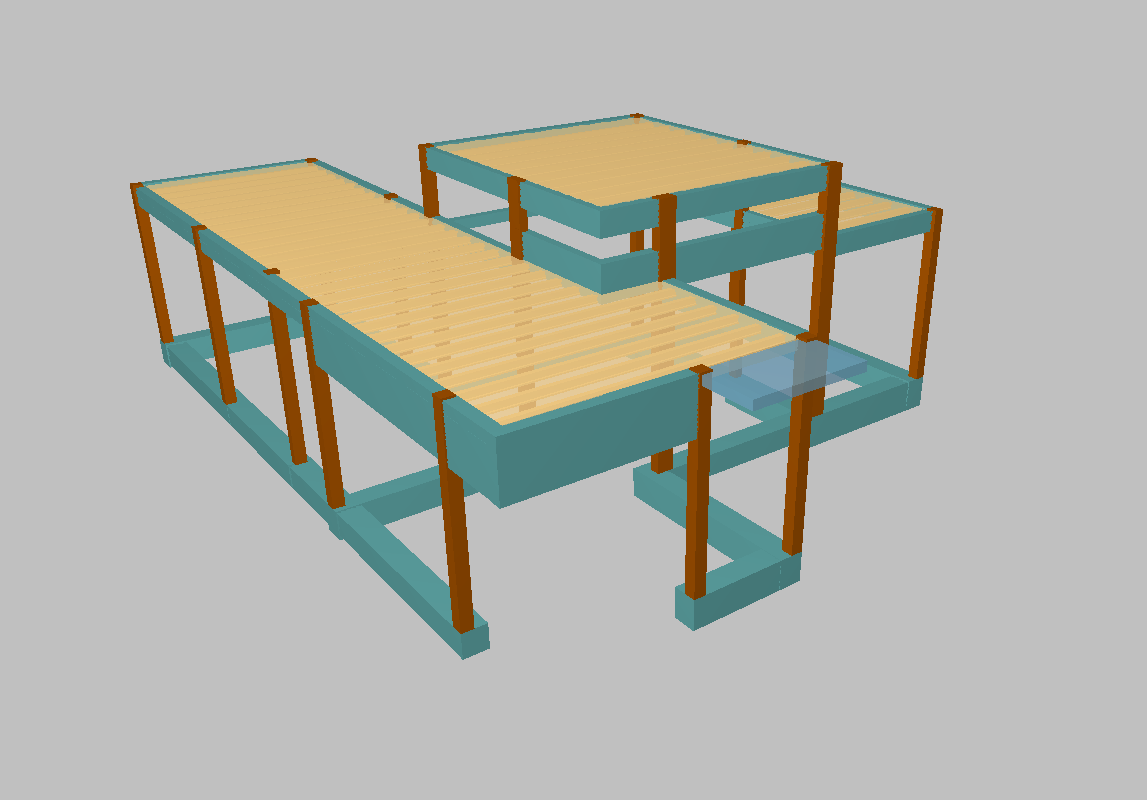HOUSE MP

BUILDING – “SINDICATO LUZ Y FUERZA”
September 3, 2018
STEEL ROOF – FIRMAT
September 3, 2018
Project for a family home to build, it has 150m2 covered distributed in a single plant. It has a kitchen separated from the other rooms, a large living room with dining room and two bedrooms that have a view to a large patio that allow numerous activities. The company was commissioned to carry out the verification of certain structural elements and also to present certain solutions for the assembly of some slabs. In addition, a project for viewing external images was made.
Client:
Arq. C. Lattini
Date:
July, 2018
Location:
Acebal, Santa Fe, Argentina





