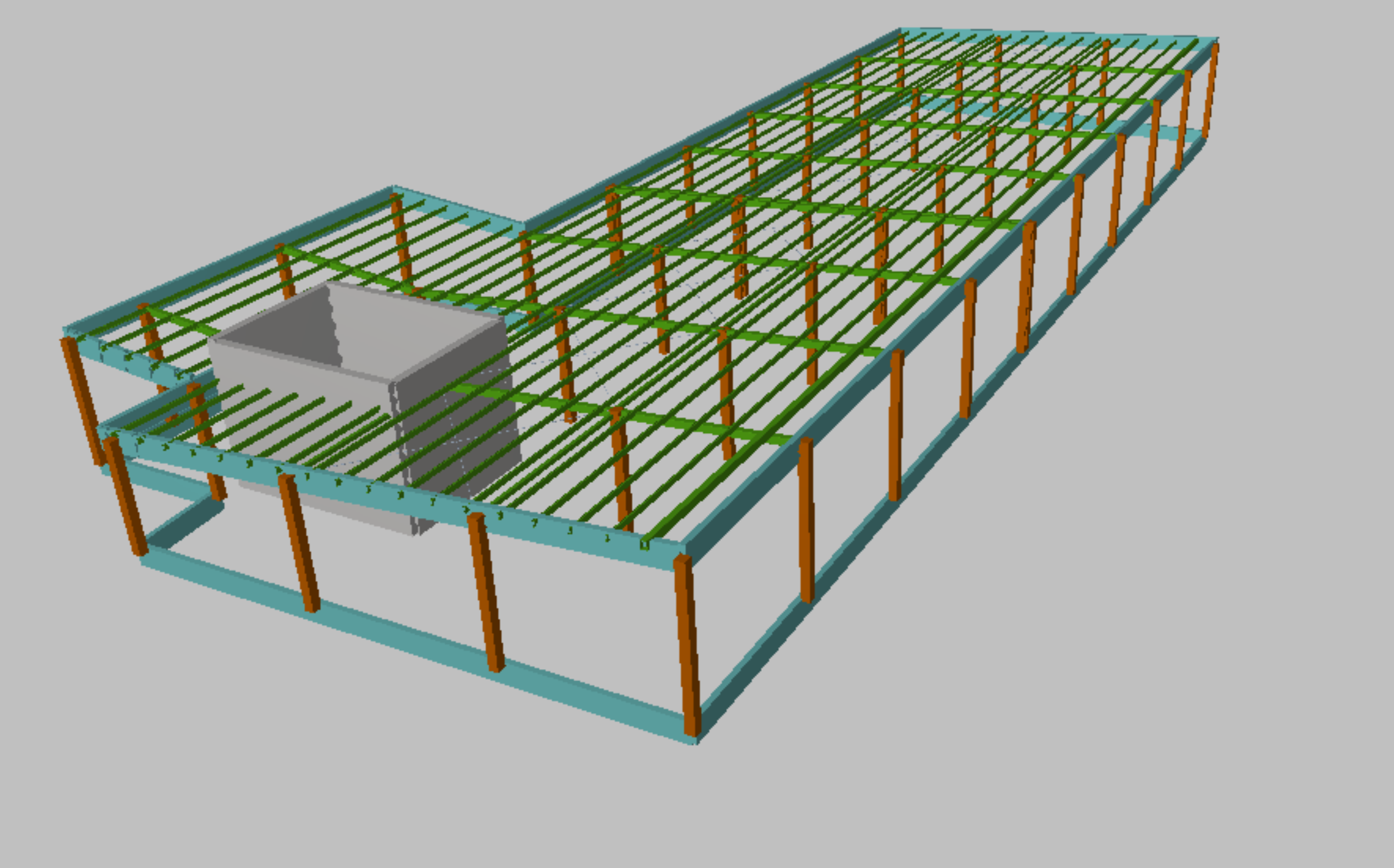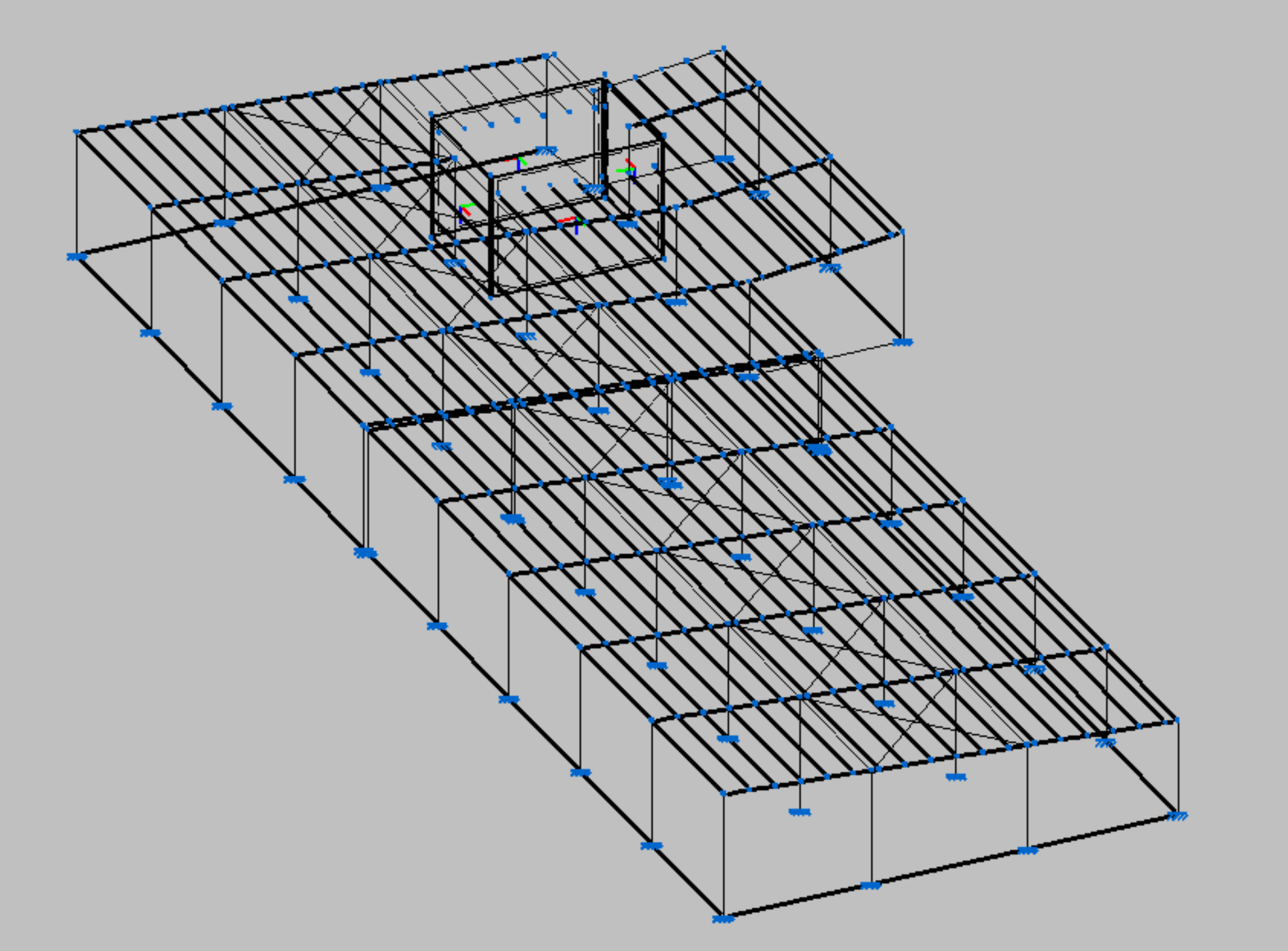STEEL ROOF – FIRMAT

HOUSE MP
September 3, 2018
HOUSE GI
September 3, 2018
Structural calculation project for an existing building that has a ground floor and two upper floors. What the client is looking for in this case is to make a new plant on those already built today. It was proposed to give continuity to the columns towards the new level and close the structure with a metal roof composed of different profiles. This new construction will be used to house certain offices, providing the structure with a new value. It was necessary to make a calculation of the new plant and also verify that the existing foundations and the remaining structural elements can support this proposed new construction.
Client:
Guillermo Zulliani, CE
Date:
July, 2017
Location:
Firmat, Santa Fe, Argentina



